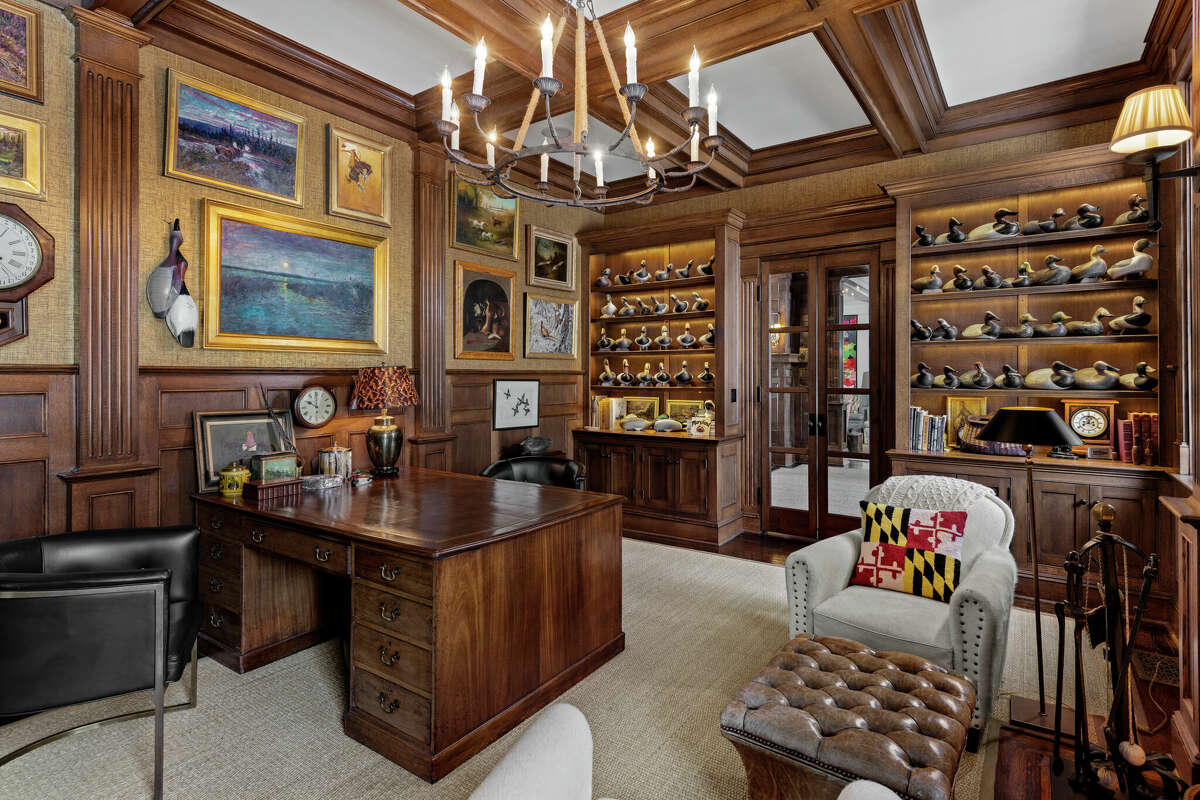[ad_1]
From the 1870s to 1900s, America saw economic growth in industries and technology. Known as the Gilded Age, this era became a display of new wealth and glamor, and the home at 255 Brushy Ridge Road is no exception.
Sitting high on Brushy Ridge Road’s hill, the Tudor-style home was built in 1903 and was designed by architect Stanford White. White designed several buildings for some of the era’s most notable families, including the shipping and railroad Vanderbilt family, the fur and real estate Astor family and J.P. Morgan, according to Town and Country Magazine. Some of the architect’s most famous projects were Rosecliff Mansion in Newport, R.I., as well as the Washington Square Arch in New York City and the second design of Madison Square Garden (which was demolished in 1925). White had his apartment in the tower of Madison Square Garden, according to PBS, and was murdered at the site by Henry Thaw in 1906.

Inside the home on 255 Brushy Ridge Road in New Canaan, Conn.
Douglas Elliman Realty / Contributed Photo

A fireplace in the home on 255 Brushy Ridge Road in New Canaan, Conn.
Douglas Elliman Realty / Contributed Photo
Inside the home on 255 Brushy Ridge Road in New Canaan, Conn. (Douglas Elliman Realty / Contributed Photos)
White’s New Canaan design is currently on the market for nearly $5.2 million. According to listing agents Melissa and John Engel of Douglas Elliman Real Estate, the estate served as a summer escape from New York City. The listing agents said the original owners were attracted to the open land and hilltop breeze of the New Canaan property during a time of poor sanitation and disease risk in the city. The focus on wide open spaces shows up in the homes “avenues” — a “rarity” for Gilded Age homes — that stretch from side to side, according to Melissa, as well as its exterior features.
“The standout feature is the grand foyer and grand porch,” Melissa said. “From the grand foyer you can look straight through the backyard. I love that it draws you in.”
The home has a veranda that stretches along the back and side of the home. The covered patio has a history of hosting parties and entertaining guests, including serving as the site of backyard garden parties. According to information provided by Douglas Elliman, the New Canaan Garden Club held the first Flower Show for local women in 1909 at the home.

A photo from June 1909 of the New Canaan Garden Club’s first Flower Show, which was held at the home on 255 Brushy Ridge Road.
Douglas Elliman Realty / Contributed PhotoThe 8,673-square-foot home maintains the property’s original character with modern amenities. The newly-updated kitchen and butler’s pantry blend into the formal dining room, allowing for ample entertaining space.
There are a total of seven bedrooms and seven-and-a-half bathrooms. A three-car garage separate from the home has a room and full bathroom above. The space is flexible and can house guests or act as a home office, according to the listing.
“The house is gravitating and not cookie cutter,” said Melissa. “It is for someone who will appreciate the character of the house with the modern amenities. The place is really ‘turn-key.’”
For John, the home is one that passers by tend to admire, calling the New Canaan property a “car stopper.”
New Canaan homes sell on average for $1.7 million, according to national real estate brokerage Redfin; this median sale price increased by 3.9 percent over the last year. Homes in New Canaan sell after an average of 21 days this year compared to 58 days last year, according to Redfin, and in June 2021, 177 homes were sold compared to 99 homes this June.
The 255 Brushy Ridge Road home is listed by Doug Elliman Real Estate and presented by John and Melissa Engel, co-founders of The Engel Team (203.889.5580).
[ad_2]
Source link





More Stories
Home & Garden Must-Haves for a Cozy Atmosphere
Simple Home & Garden Hacks for a Stylish Look
Home & Garden Décor Ideas That Impress Guests